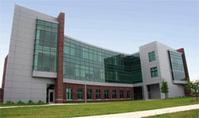Building The Future

The worlds of science, medicine, and education are changing in profound and powerful ways. Academic disciplines long held separate are finding rich opportunities for collaboration, and industry is working to translate the results into products that will revolutionize medicine and healthcare. Educating tomorrow's researchers and leaders who will make this reality requires new, innovative strategies and facilities.
On September 22, an innovative campus environment for interdisciplinary research and teaching, the new $25 million Biomedical Engineering building, will be dedicated. This flagship facility is the result of an unparalleled collaboration between the architects, the faculty, researchers, and students to optimize both the design and the design process for excellence. The unique and innovative facility also serves as the academic gateway to Purdue's Discovery Park. Key buildings within walking distance include:
The internal design is focused on the future. The proximity of multi-sized classrooms, instructional laboratories, team-based project rooms, counseling areas, and informal interaction spaces creates a unique learning environment and encourages an integrated and fluid movement of people, activities, and ideas. Designers worked with faculty researchers and staff members to ensure that all resources needed, from consumables to appropriate electrical power supply, were readily and safely accessible. In areas where a need for continual adaptation is expected provisions were made to allow quick modifications to meet future needs of interpersonal interactions to technology changes.
Special care was also taken in the design of the research spaces. The research labs are clustered along thematic lines for flexibility and synergy, and incorporate a number of special features. One example of this are the specialized optics labs, which are build on their own individual concrete slabs in the basement, isolating them from vibrations that could affect measurements.
A good example of internal connectivity is found in the central instructional laboratory complex. Contained in this interconnected complex are a wet–bench laboratory (cell and tissue biology), an instrumentation laboratory (mechanical and electrical testing), a tissue culture facility, and a microscope darkroom (light and fluorescence). A central prep room and instructional coordinator's office link the multi-faceted learning activities scheduled for all levels of undergraduate laboratories.
"The need for biomedical engineers in industry, healthcare environments, as well as academia will continue to grow," states George Wodicka, head of the Weldon School of Biomedical Engineering at Purdue University. "We are increasing our instructional and applied research capacity to meet future demand. Our graduate program has doubled in size from 40 to more than 80 students, our first class of undergraduates has entered their senior year, and we now have 15 primary faculty members and will add 10 more in the next two years. This will allow us to graduate about 75 undergraduates and 25 graduate students each year."
The building is jointly funded by the State of Indiana and private donations. The General Assembly authorized Purdue to issue bonds to cover $13 million, and private donations, including a special $5 million grant from the Whitaker Foundation, provided the remaining $12 million. The late Governor Frank O'Bannon was a strong supporter of the School, and will be honored with a plaque at the entrance for his instrumental role in securing state funding for the building.


