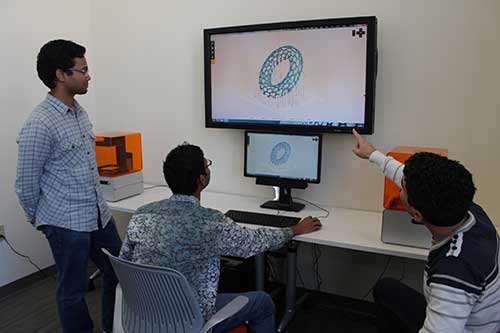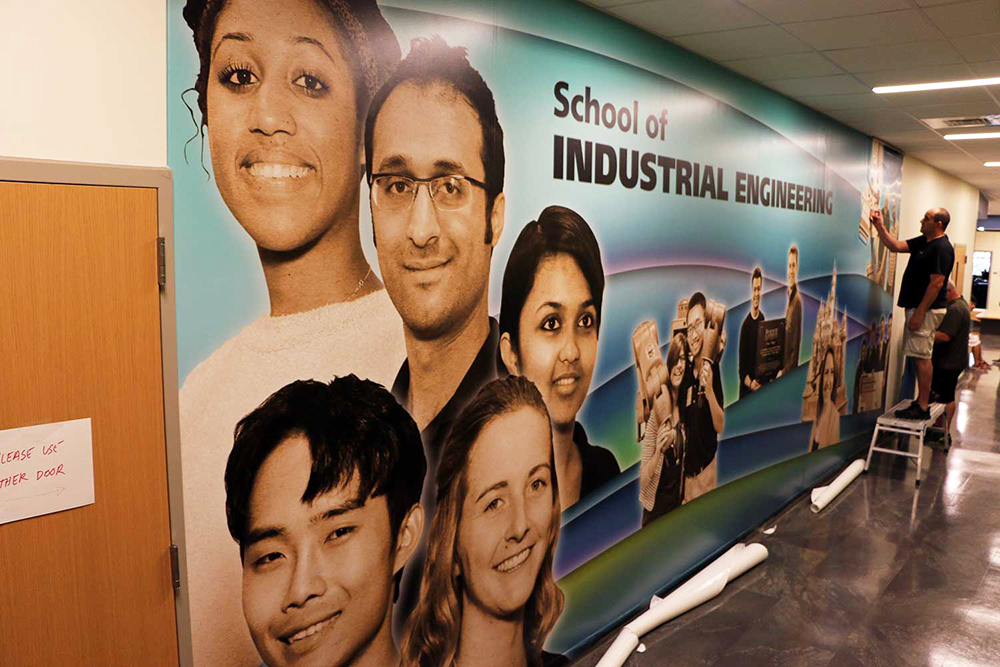Facilities
 The School of Industrial Engineering in housed primarily in Grissom Hall. Grissom Hall contains the School’s administrative and faculty offices, workspaces for most of the graduate and undergraduate students, collaborative classrooms, the undergraduate student center, and many collaboration/student support areas.
The School of Industrial Engineering in housed primarily in Grissom Hall. Grissom Hall contains the School’s administrative and faculty offices, workspaces for most of the graduate and undergraduate students, collaborative classrooms, the undergraduate student center, and many collaboration/student support areas.
The Gateway Complex is made of Lambertus Hall and Dudley Hall on the former footprint of Michael Golden Labs (MGL) and Nuclear Engineering Buildings. Gateway is a joint effort with the Purdue Polytechnic and College of Engineering and will be the future home of IE educational laboratories and several research lab spaces.
Industrial Engineering's reimagining of the use and work within our on campus spaces did not begin with the Gateway Complex, but several years before.
Grissom Hall was "reinvented" during 2014-2015, as part of Purdue President Mitch Daniels' Purdue Moves effort, which includes expansion of Purdue Engineering as one of its major priorities. (See Grissom Hall "Reinvention" below.
The reinvention was capped with the creation of the deBedout Piazza, featuring gathering space surrounded by beautiful landscaping and a calming water feature.



