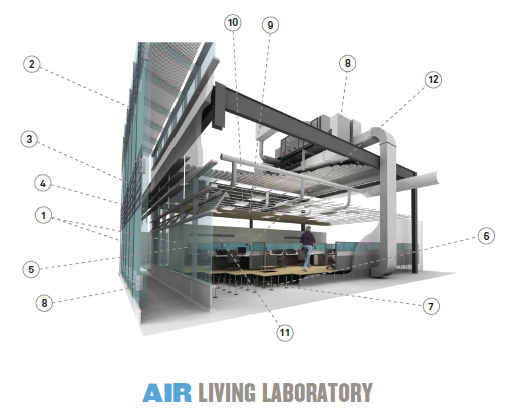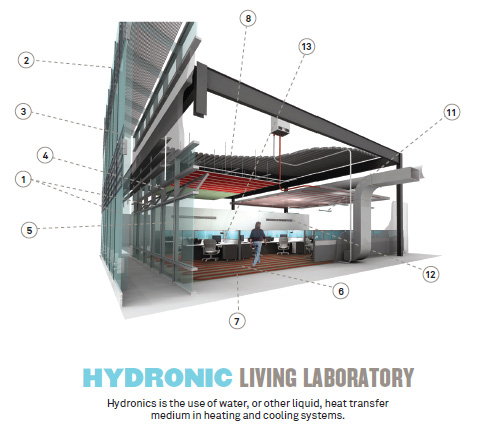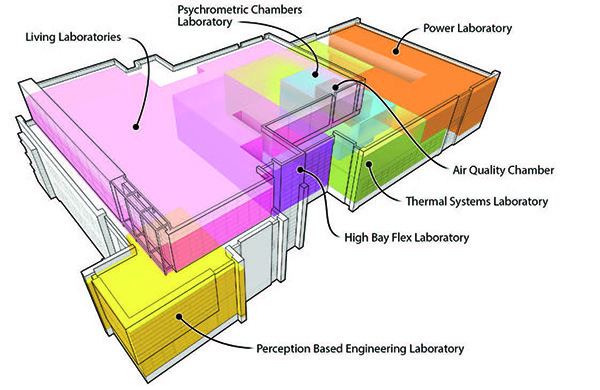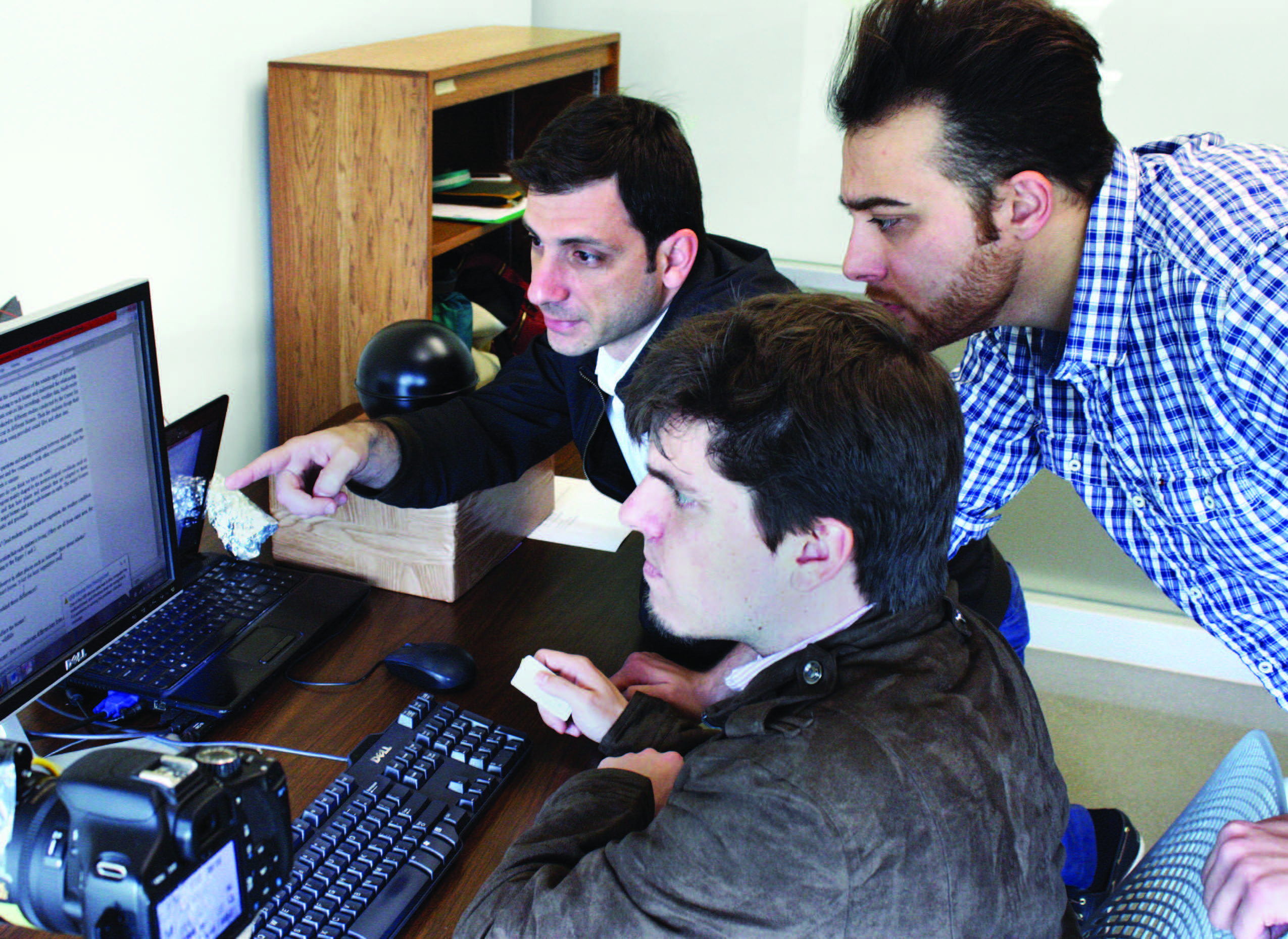The future of architectural engineering is here today
Researchers working at Purdue in the field of engineered environments had a vision for a facility with a fully instrumented living laboratory: offices with reconfigurable facades, multiple comfort delivery modes and primary equipment enabling controlled testing. They also imagined a perception-based engineering (PBE) facility to study the combined effects of lighting, acoustics, air quality, vibration, temperature, humidity and air flow on occupant perceptions and performance. They dreamed of creating a center to house these unique facilities along with more traditional laboratory-scale test facilities that are useful for controlled testing of building envelopes, lighting and facades, air distribution, cooling and heating equipment, heat exchangers, compressors and more.
These grand aspirations have been realized at Purdue’s Center for High Performance Buildings (CHPB), located in the School of Mechanical Engineering's Ray W. Herrick Laboratories. The facility was dedicated in November 2013.
Faculty and students from Purdue’s Lyles School of Civil Engineering (particularly those in architectural engineering), School of Mechanical Engineering, and School of Electrical and Computer Engineering and the Department of Psychological Sciences can now collaborate to consider a wide range of applications.
Although similar research centers exist, they tend to focus on very specific aspects of components, equipment or comfort. In contrast, Purdue’s CHPB offers an enviable range of test beds and includes two state-of-the-art facilities designed to test full-scale building features.
According to Amir Sadeghi, a civil engineering graduate student, “The Integrated Building Management System in Herrick Lab gives us the opportunity to thoroughly investigate human-building interactions and better understand occupants' thermal and visual preferences in office areas.”
Established through a construction grant from the National Institute of Standards and Technology, the center has a mission to partner with industry to develop, demonstrate and evaluate new technologies and analysis tools that can enable dramatic improvements in the performance of buildings.
Center administrators are developing a member-based program to partner more closely with industry. This mutually beneficial program will provide enhanced access for corporate partners while offering students valuable connections to companies in fields they are studying.
The center is headquartered in the Herrick Laboratories expansion (HLAB) on Russell Street. Here, researchers have the ability to adjust, or completely change, the lighting, heating, air conditioning, windows and acoustics in four nearly identical office spaces, each housing about 20 graduate students. Comfort-delivery options alone include air supply from ceiling, floor or side-wall diffusers, along with radiant floor heating and radiant chilled beam cooling. This degree of variability allows full operational assessments of new and emerging building technologies.
For Iason Konstantzos, another CE grad student who uses the space, “The flexibility of reconfigurable envelope elements gives the potential to investigate the impact of different setups in terms of energy consumption and comfort. The lab lets us focus on specific details, such as efficient control algorithms for maximizing comfort and productivity, material requirements for shading devices, and other things. Direct feedback from individuals that occupy the space is essential in order to confirm hypotheses and also direct the next steps of comfort-related research.”
HLAB has a Leadership in Energy & Environmental Design gold classification; nevertheless, the primary goal was to design a facility that will allow research on technologies that go well beyond LEED standards.
The architectural engineering laboratories at the Robert L. and Terry L. Bowen Laboratory are also a component of the CHPB. In the Bowen Lab facilities, graduate students conduct research related to building envelopes, lighting and daylighting, smart and predictive building controls, hybrid ventilation, mechanical systems, as well as renewable energy technologies — such as photovoltaic-thermal systems and solar heating and cooling systems.
Students in the Lyles School of Civil Engineering have the opportunity to study the integration of different building systems and to learn how to design for sustainability and energy efficiency. This new facility and its associated programs provide amazing flexibility for studying energy and comfort issues related to buildings and the design and application of electrical and mechanical systems.
Graduate research assistant Jaewan Joe said, "Strong opportunities exist with this interdisciplinary approach from faculty and researchers from diverse departments to lead this up-to-date research."
Two parts of the living laboratory
"The living laboratories allow CHPB researchers to evaluate new systems and concepts within a real-world setting in terms of energy performance and occupant response,” said Jim Braun, Herrick Professor of Engineering, professor of mechanical engineering, professor of civil engineering and director of the center. “These real-world test beds, along with specialized equipment, envelope and occupant test facilities, give us unique capabilities that cannot be found elsewhere.”

Reconfigurable features with opportunities for:
1. Double Skin Facade 2. Integrated Photovoltaics 3. Advanced Glazing Materials
4. Natural Ventilation 5. Controllable Glazing: Visible Light Transmittance and Thermal Performance 6. Underfloor Air Distribution (Air) or Radiant Floor Heating (Hydronic) 7. Personnel Ventilation Control (Air) or Integrated Thermal Mass (Hydronic) 8. Primary Air System with Broad Delivery Range (Air) or Radiant Ceiling Panels (Hydronic) 9. Overhead Air Distribution (Air) or Active and Passive Chilled Beams (Hydronic) 10. Overhead Light Fixtures (Air) or Displacement Ventilation (Hydronic) 11. Wall Light Fixtures (Air) or Overhead Light Fixtures (Hydronic) 12. Task Fixtures (Air) or Wall Light Fixtures (Hydronic) 13. Task Fixtures (Hydronic)



