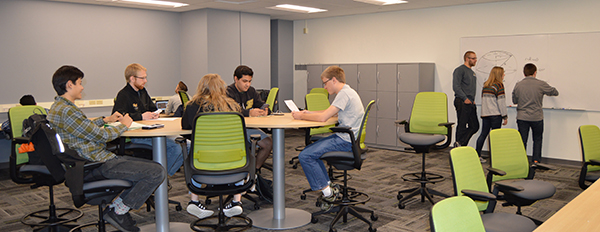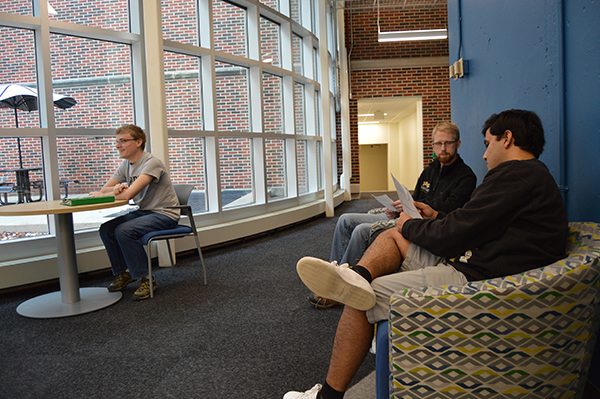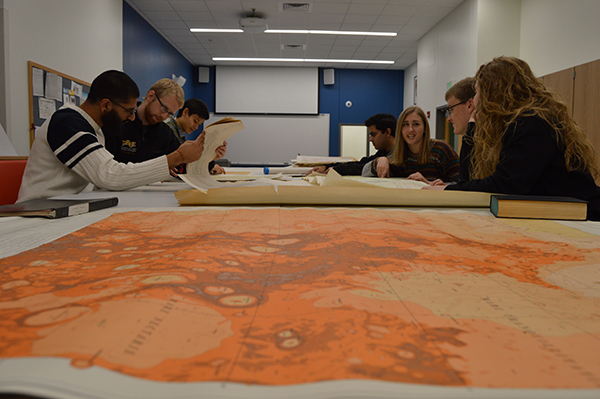New renovations
The first phase of the $5 million renovation project for the Delon and Elizabeth Hampton Hall of Civil Engineering was officially completed in December 2018. Renovations to the Lyles School of Civil Engineering's facilities included upgrades to the ground floor and basement areas. Improvements to the building are an accessible entryway, improved air circulation, updates to existing laboratories for state-of-the-art civil engineering teaching and research, and new flexible-use teaching laboratories. The plan includes the following:
The first phase of the $5 million renovation project for the Delon and Elizabeth Hampton Hall of Civil Engineering was officially completed in December 2018.
Renovations to the Lyles School of Civil Engineering's facilities included upgrades to the ground floor and basement areas. Improvements to the building are an accessible entryway, improved air circulation, updates to existing laboratories for state-of-the-art civil engineering teaching and research, and new flexible-use teaching laboratories. The plan includes the following:
- Three flexible teaching labs: 1,735 square feet for architectural engineering; 1,151 square feet for geomatics engineering; and 1,395 square feet for structural engineering.
- Additional geomatics storage, lab prep and surveying lockers — 492 square feet.
- A new student lounge to promote collaboration — 204 square feet.



