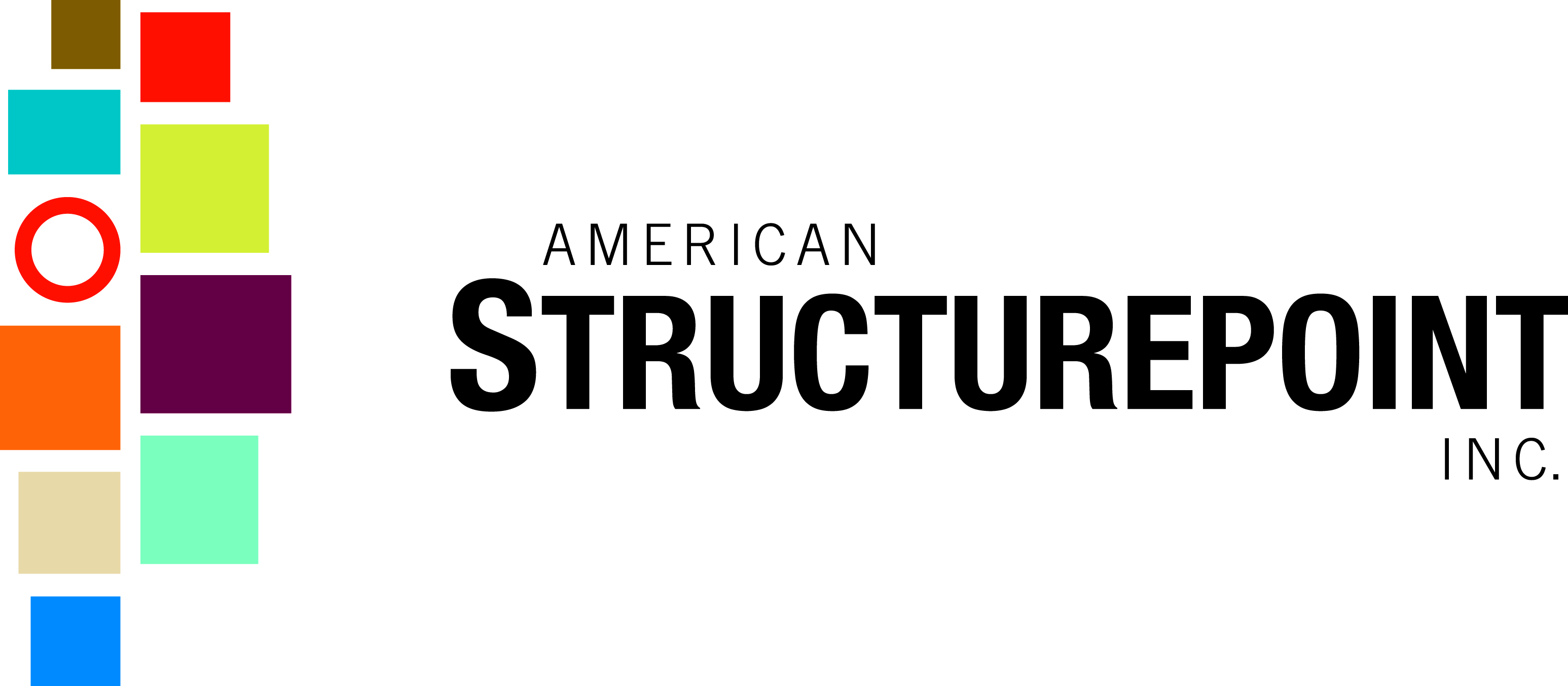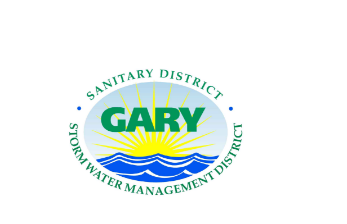Casino Lift Station Gary, IN


The Gary Sanitary District is to provide sanitary service to the new Casino while maintaining services to the existing residences. Gary Sanitary District would like to replace the existing 835 gpm lift station with a larger station and force main to service the Casino and any future development.
Under the guidance of American Structurepoint, the scope of the proposed project is divided into two phases. The first phase is to complete a Basis of Design Report, which will evaluate the existing flow. Using the flow data predict the existing flows to the lift station, students will determine the estimated additional flows from the Casino and predict the required size of the pump station and force main, as well as a proposed force main route. The projected flows for the Casino should be based on Indiana Administrative Code. Additionally, they will evaluate the quantity of rain flow that is entering the existing lift station and determine a life cycle cost to repair the existing sewers to stop the infiltration vs. constructing a larger lift station to pump and eventually treat the additional flow.
The second phase of the project is to complete a Preliminary Lift Station design based on the findings in the Basis of Design Report. The preliminary design shall include a lift station design, lift station site plan, and force main layout, screen selection and layout, and odor control selection and layout. It will also include the life cycle cost for the odor control. The lift station and force main design shall comply with Gary Sanitary District Standards and Indiana Administrative Code Requirements.
