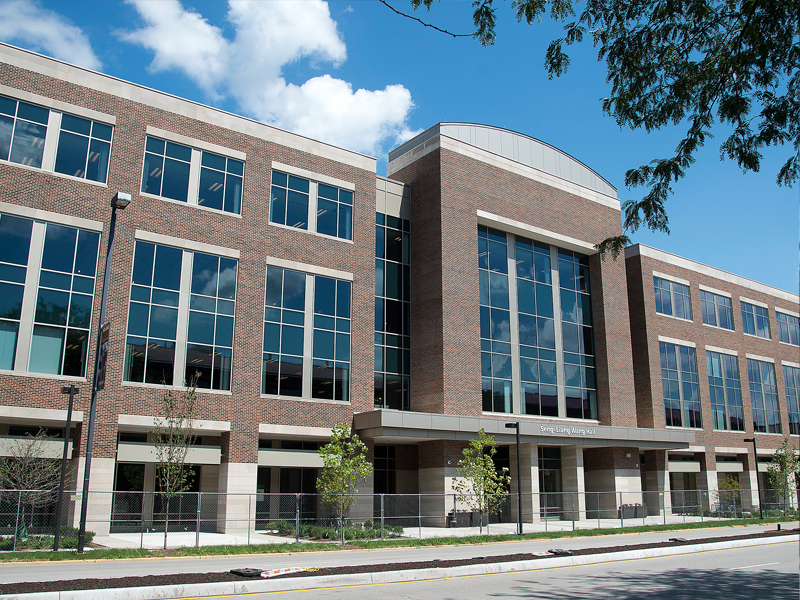Purdue’s Wang Hall receives gold for going ‘green’
Purdue’s Wang Hall receives gold for going ‘green’
| Magazine Section: | Our People, Our Culture |
|---|---|
| College or School: | CoE |
| Article Type: | Article |

Wang Hall is a four-story, 147,000-square-foot building at 516 Northwestern Avenue, across from the Purdue Mall and next to the Northwestern Avenue parking garage. The $39 million mixed-use facility combines public and private uses based on a partnership among Purdue, Purdue Research Foundation, Browning Investments LLC and the City of West Lafayette. The Purdue Research Foundation leases 91 percent of the space to the University as part of a strategic plan to grow faculty, undergraduate and graduate enrollment. Private uses of the building include space for the Purdue Federal Credit Union and two restaurants.
The building received a gold certification in their submitted category for core and shell development of the facility. Gold certification is the second-highest certification that submissions can receive.
Greg Napier, director of Purdue Research Park network and physical facilities and a registered landscape architect, says the building was rated on a range of categories that earned them the gold certification.
“We submitted a LEED application to the core and shell development for building design and construction projects rating system. This is a class for projects where the developer controls the design and construction of the entire mechanical, electrical, plumbing and fire protection system,” he says. “We were rated on things like sustainability, water efficiency, energy and atmosphere, materials and resources, indoor environmental quality, innovation in design, and regional priority credits.”
Environmentally friendly construction designs that led to the award include:
* Practices that diverted over 82 percent of construction waste from being sent to landfills.
* Sub-metered electricity, water and natural gas for all tenants.
* Thermal energy meters to allow each tenant to understand their portion of the utility use and make adjustments to reduce use on a go-forward basis.
* Potable water and wastewater plumbing fixtures that reduce demand for potable water by more than 38 percent, or over 320,000 gallons per year.
* Stormwater units and underground infiltration systems that took 85 percent of the total suspended solids from the site and removed them from incoming stormwater.
* Pedestrian-oriented hardscape and vegetated open space occupying over 40 percent of the total site area.
* 100 percent of regularly occupied areas having access to exterior views.
“The Wang Hall building is unique for West Lafayette because of where it is situated, its design and its use for the University and the public,” says John Dennis, West Lafayette mayor. “When it opened last year it was close to being fully occupied, which is unusual for a building of this type. Add the environmentally friendly aspects of the building and it takes the facility to a whole new level.”
Napier said all partners in the development team incorporated a variety of design elements that aligned with Purdue Research Foundation’s planning in the design, construction and operation of buildings and their function in communities.
Indianapolis-based Browning submitted the application to LEED for the award.
“There were so many different planning and construction elements in the design of Wang Hall to make it a truly environmentally friendly building, and we could not be happier with the end result,” says John Hirschman, president and CEO of Browning. “It is a great bonus to have it recognized by a prestigious organization like LEED.”
Comments