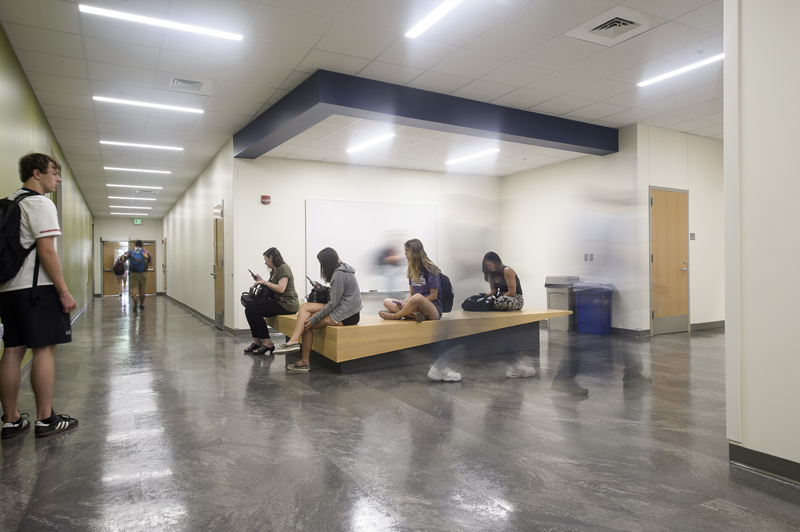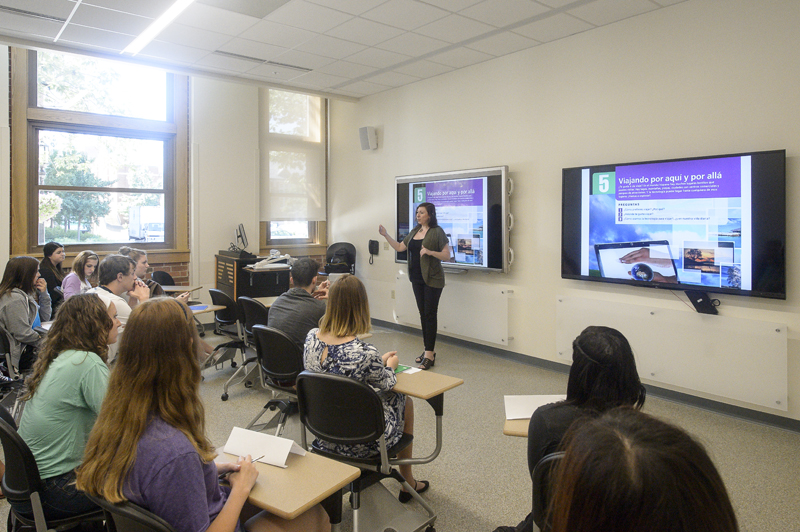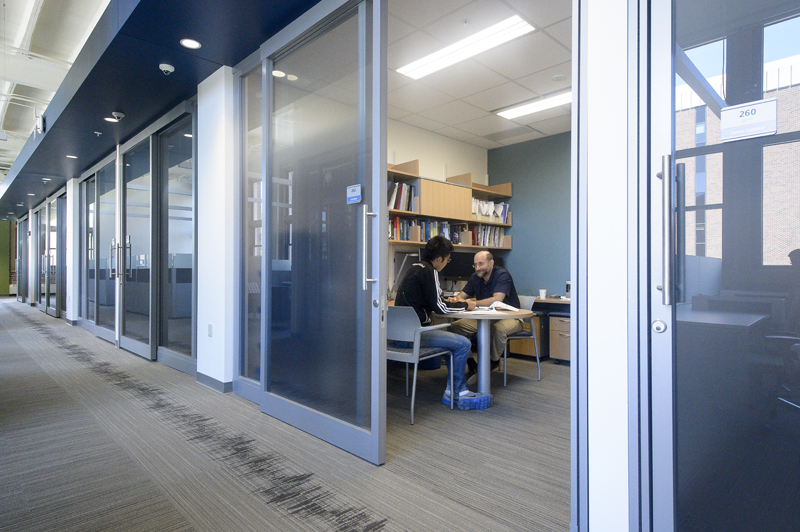Getting bigger is not enough
Getting bigger is not enough
| Author: | Amy Raley |
|---|---|
| Magazine Section: | Strategic Growth Initiative |
| College or School: | CoE |
| Article Type: | Section Feature |
| Feature Intro: | Strategic growth: Much more than growth |

That sort of difficulty, for the best and brightest engineers, is intriguing — even thrilling — because of the great reward in conquering it. And that sort of transformation, with its inherent difficulty, is underway in the College of Engineering under Dean Leah Jamieson’s Strategic Growth Initiative.
As the college marks annual milestones in the 2011-16 initiative, Jamieson is leading the charge to think and act differently to affect transformation in the college as it grows.
With a record 8,209 undergraduate students and 3,300 graduate students this fall, Purdue Engineering has already exceeded the 2016 target of enrolling 7,778 undergrads, and has seen a 34 percent increase in total enrollment over the past 10 years. With a 2015-16 faculty count at 444, faculty growth is on pace to increase by an historic 30 percent, from 358 to 465, during the same period.
“We are achieving our goals to educate more Purdue engineers, but also to simultaneously improve our undergrad-to-faculty ratio from 21.2 to 17.6, to increase opportunities for our undergraduates to conduct research and study abroad, and to reinvent instructional spaces so they better reflect how top engineers function today and into the future,” Jamieson says.

At a time when the University has frozen tuition for four consecutive years as part of its thrust to increase affordability, the college’s need to generate novel efficiencies is central to its strategic growth agenda. The reinvented interior of Grissom Hall exemplifies the commitment to link new efficiency to innovation.
“I hope that all our alums will visit Grissom Hall to see how we are rethinking — and will continue to rethink — the college’s space,” Jamieson says. “Grissom’s interior is entirely redesigned for the ways that today’s students learn and work — individually and in teams — and for how collaborative work is done. We are converting space to be far more versatile, and we are setting much higher expectations than we used to for the role space plays in supporting how we teach, learn, collaborate and innovate.”
The interior of Grissom, which began as the civil engineering building early in Purdue’s history and now is home to the fast-growing School of Industrial Engineering, had become obsolete. Its former long, narrow, dimly lit hallways are now difficult to picture when standing in the new, wide-open, colorful student excellence center inside the building’s front entrance. The new space is filled with comfortable furniture in conversational groupings. Plenty of high-top counter space is equipped with high-speed Internet connections and electrical outlets that invite either individual or collaborative productivity.

Collaborative work is facilitated throughout the building. “We have added functionality and more computational tools that meet our students’ needs for collaboration,” says Abhijit Deshmukh, the James J. Solberg Head of Industrial Engineering, about all three stories of the building. “Grissom is really the result of the college’s guiding principles and vision of affordability, efficiency and enhanced capability.”
Given the building’s age, its former outmoded design, and the novel efficiencies made possible by adapting to how digital-age work gets done, there have been ample opportunities for new efficiencies. An initial expectation of a 50 percent increase in space efficiency has been exceeded significantly, according to Robert Frosch, professor of civil engineering and associate dean of resource planning and management.
“We have more than doubled the space efficiency,” Frosch says. “We have increased the capacity of the building to support faculty, staff and students. More importantly, however, we have improved the work environment to support our academic mission in the 21st century. And in true Purdue spirit, the re-invented Grissom Hall preserves Engineering’s history while enabling Engineering’s future — at an estimated $7 million in savings, or 30 percent, compared to the cost of raising a comparable new building on the Grissom site.”
The college’s strategic growth is helping to accomplish the objectives of the Purdue trustees and President Mitch Daniels in the Purdue Moves emphases on STEM leadership and transformative education.
“We are accomplishing our agenda for our growth and transformation,” Jamieson says. “We are eager for our alums and friends to visit and get to see our transformation in action. These are historic times for Purdue Engineering and all of Purdue.”

Comments