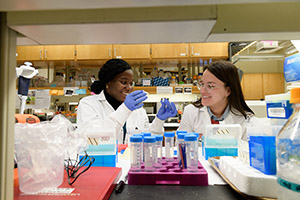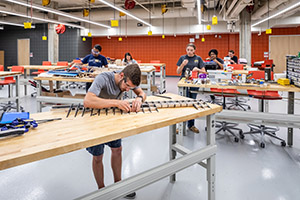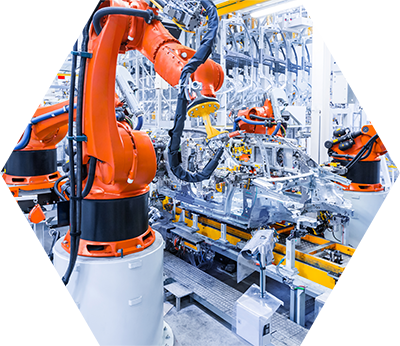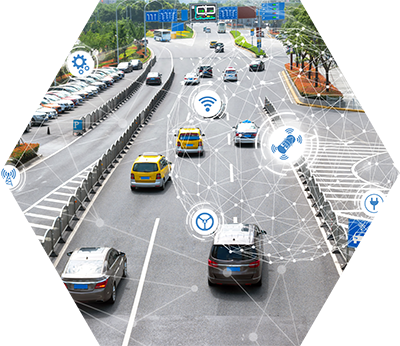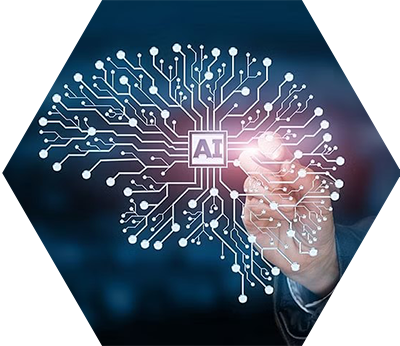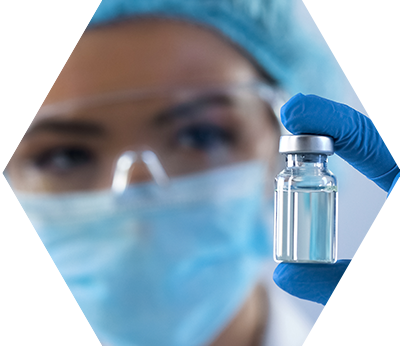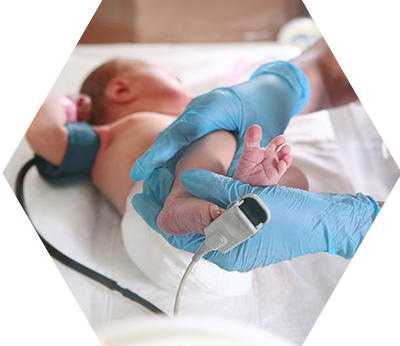Vision 2030
The Most Consequential Engineering College in the Nation.
Aiming for maximum impact outcomes in our mission areas, by 2030, in some key measures we will (a) Become the largest producer of best-prepared and most diverse engineering talent in the nation, (b) Establish pre-eminence in research impact, and (c) Partner to significantly advance our state and nation.
NEVER COMPLACENT, ALWAYS CHALLENGING OURSELVES,
WE AIM FOR THE PINNACLE OF EXCELLENCE AT SCALE.
WE QUESTION PREVAILING WISDOM. We dare to think differently, innovate, and re-define what is possible.
WE AIM TO EXCEL AT EXECUTION. We will not just set big goals, we will surpass them with maximum efficiency for lasting results.
WE ENJOY A VIBRANT COMMUNITY. We welcome all under our big tent of great talents and ideas, collaborating to maximize our impact.
WE WILL PARTNER AND INSPIRE GLOBALLY. Harnessing the power of talents and innovation around the world, we will influence engineering on a global stage.
IMPACTFUL INCUBATOR OF TALENT
As the nation’s largest producer of best-prepared and most diverse engineering talent, we will:
- Become the top college choice for aspiring women engineers.
- Broaden access to Purdue Engineering through strong pathways programs.
- Lead the way as No. 1 in experiential learning, internships and co-ops.
- Develop market-responsive undergraduate majors, minors, certificates, concentrations and professional master’s, plus a robust honors program.
- Make the world our campus by innovating in online education so our students can learn regardless of geography or their stage of life.
LEADER IN RESEARCH IMPACT
For pre-eminence in research impact, we will:
- Double the number of large sponsored research centers led by our faculty to address some of the nation’s and world’s most challenging problems.
- Accelerate our research influence through increased uptake in the scientific community, patent licensing and technology transfer, successful start-up companies, policy impact, and through the success of our research mentees.
- Double the number of prestigious recognitions received by our faculty at all career stages for their impact.
ADVANCE THE STATE AND NATION
To significantly advance our state and nation, we will:
- Elevate industry partnerships.
- Build impactful partnerships within Indiana for economic, workforce, and community development.
- Help make Indiana the startup heartland of America.



