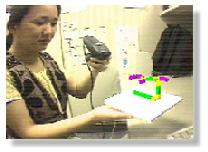

AUGMENTED REALITY COMPUTER AIDED DRAWING
(AR CAD)
Construction design and construction planning functions are now benefiting from 3D representations, and in some cases, what may defined as virtual reality (VR). However, the use of VR technology is still limited to presenting the design on a 2D computer screen. The next step for visualization should take the user into the virtual design or bring elements of the virtual design into the real world. Our work in collaboration with the Human Interface Technology Laboratory (HIT Lab) is aimed at exploring the possibilities and benefits of this new visualization paradigm to design and construction. We have begun our exploration with augmented reality computer aided drawing or AR CAD.
Our first application is mechanical detailing. The primary reasons for this selection are that leading mechanical contractors already create designs in 3D and mechanical contractors are involved in collaborations with other trades and often in-house as well. Finally, modular construction practices offer a variety of scenarios for applying VR in field operations.
AR CAD PowerPoint Presentation
ACKNOWLEDGMENTS
This work has been realized through the cooperation and input of the McKinstry Company of Seattle, WA. Funding for this work came from the Presidential Faculty Development Fund from the University of Washington.
PUBLICATIONS
Dunston, Phillip S., Billinghurst, Mark, Luo,Yihong, and Hampson, Ben (2000). Virtual visualization for the mechanical trade. forthcoming in ISARC17, Proceedings of the 17th International Symposium on Automation and Robotics in Construction, International Association for Automation and Robotics in Construction (IAARC).
Copyright - 2002 Advanced Construction Systems Laboratory
All rights reserved.
![]()