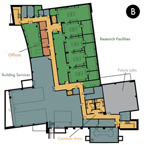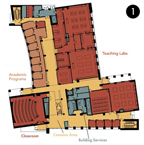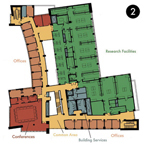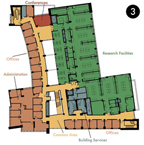Floor Plans
All too often, the design of any new facility is based on the past. An institution tells a designer that they need X-type of building, so many square feet, so many classrooms, so many labs, and a new building is proposed based on the way things have always been done. This time, design has been focused on the future.
|
The basement contains research areas, building services, and areas for future growth The first floor contains academic offices, learning spaces, and common areas |
As biomedical engineering bridges many different disciplines, the design process for the new building has brought together architects, faculty members, and staff in new ways. Plans and ideas have been examined in light of how they will affect, or be effected by, emerging teaching and research paradigms as well as advances in technology. The result is a design that enhances discovery on multiple levels, from encouraging student and faculty interactions with informal and formal gathering spaces to strategically aligning research facilities, so as to maximize sharing of both traditional and non-traditional resources. In areas where a need for continual adaptation is expected, from interpersonal interactions to technology changes, provisions were made to allow quick modifications to meet future needs.
"The building's design allows for flexible spatial arrangements, easy technology changeouts, and adaptable building systems."
Kalevi Huotilainen
Design Principal, BSA Life Structures |
The second floor holds research areas, offices, and a large conference room The third floor houses research areas, administration, and offices |




